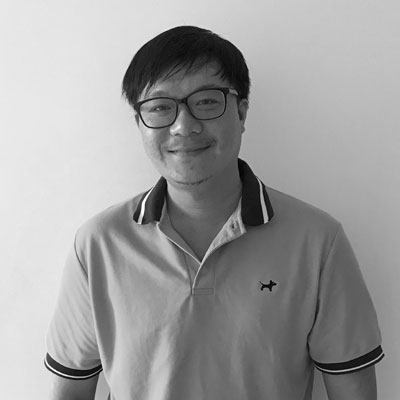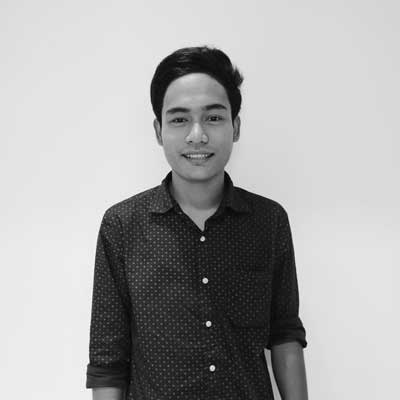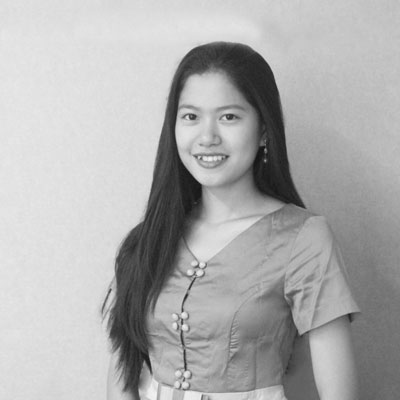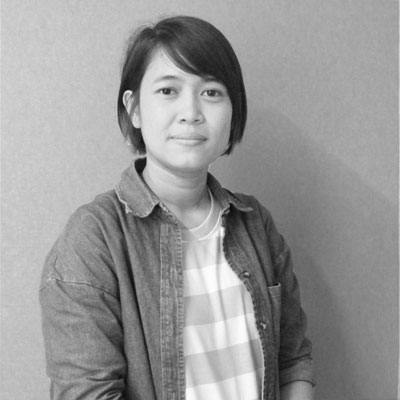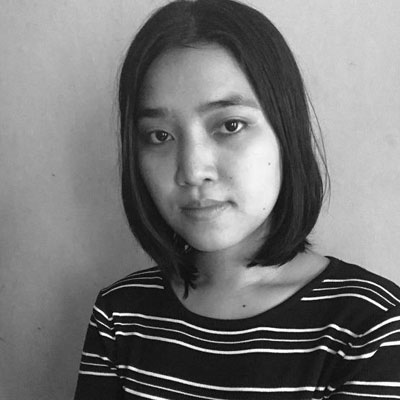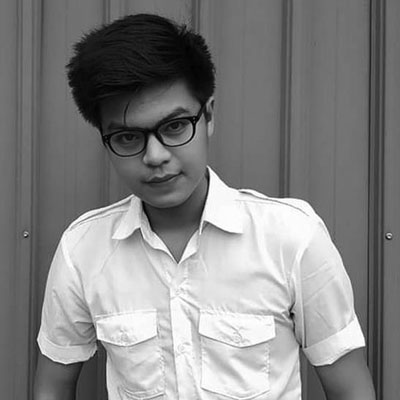Services
Interior Design
Conceptual Design - 3D images and design layout plans. Color, materials, furniture suggestions.
Construction Drawing - Plan Systems, M&E Plans,Interior Sections and Elevations. Wall Sections, Details. Material schedule.
Construction Administration - BOQ, tender documents, review shop drawings and work schedules, on-site supervision.
Interior Decoration - Art, Graphic, Logo, and other display.
Architecture Design
Schematic Design - 3D images and design layout plans. Area calculation. Strategies and planning suggestions.
Design Development - Building Elevations and Sections. Stair, Window, and Door Detail. YCDC permit. Structural Design, MEP Design.
Construction Drawings - Plans, Elevations, Sections, Wall Sections, Core Details, Window and Door Schedule, Finishing Schedule.
Construction Administration - BOQ, Tender Documents, Specifications, Review Shop Drawings and Work Plan. Site Supervision.
Landscape Design
Schematic Design - Design Plans, 3D images, Animation. Area Calculation.
Design Development - Site Elevations, Design Elevations and Sections.
Construction Drawings - Construction Plans, Details, Tree and Plant Schedule, Material Schedule.
Construction Administration - BOQ, Tender Documents, Specifications, Review Shop Drawings and Work Plan. Site Supervision.
Urban Design & Urban Planning
Conceptual Design - Site Analysis. Design Plans,3D images and Animations. Programming and Strategies. Area Calculation.
Design Guideline and Developer's Handbook - Massing and FAR Regulation. Material and Color Guidelines. Phasing and Financing Plan

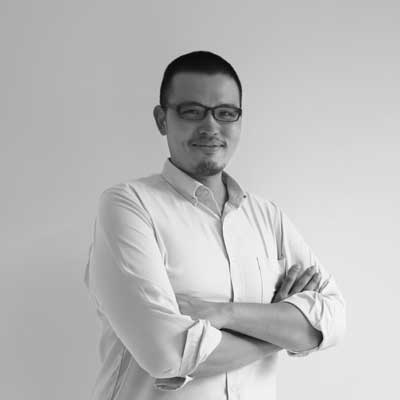
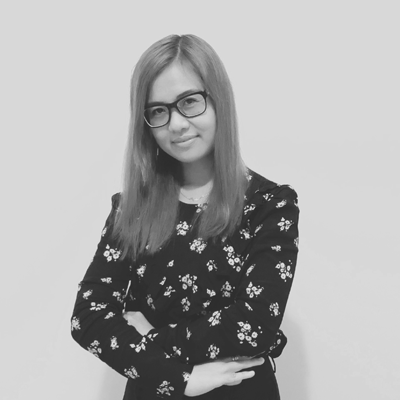
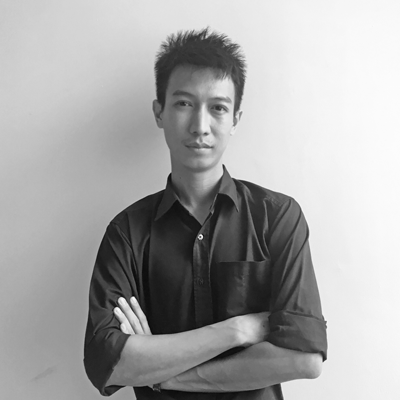
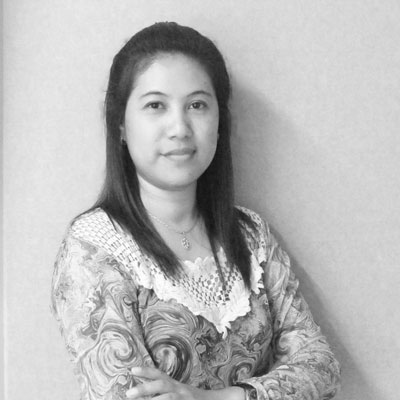
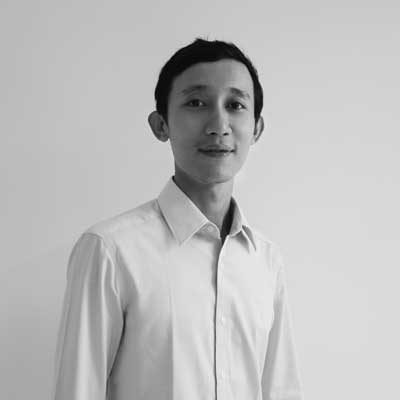
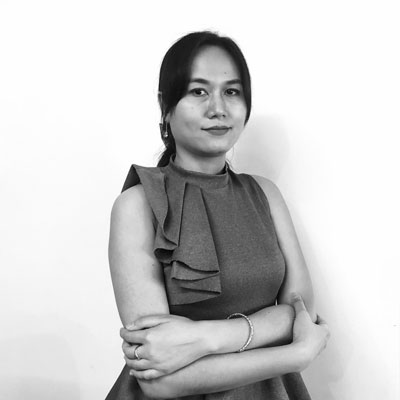

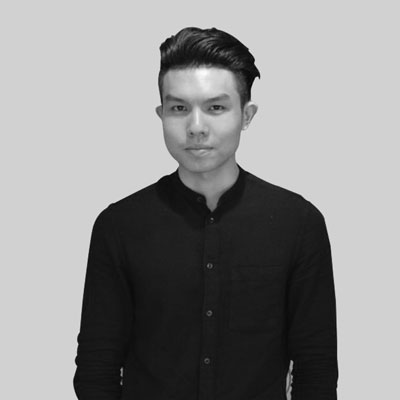
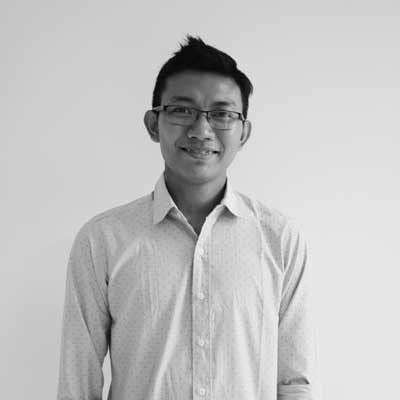
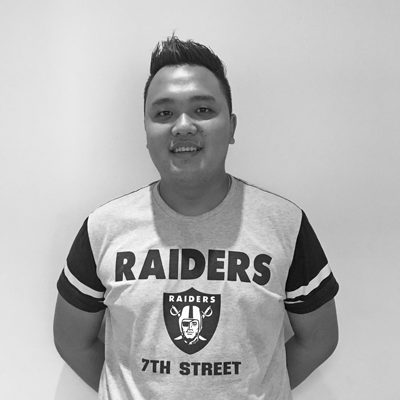
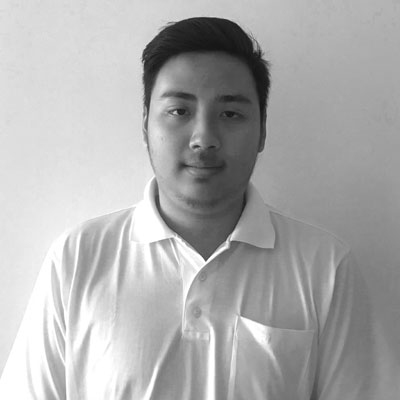

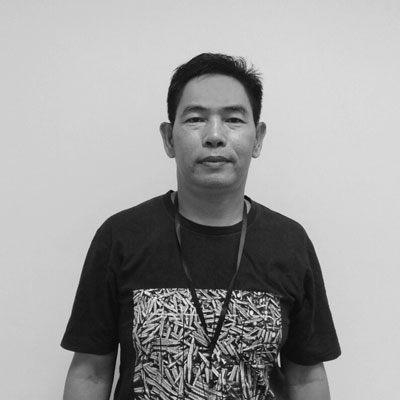
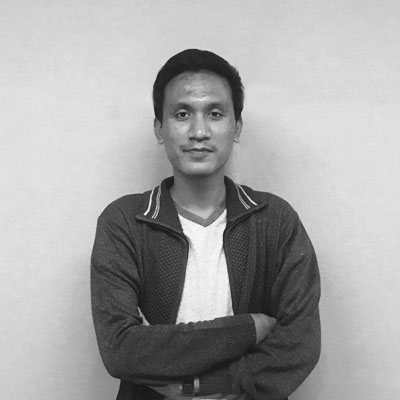
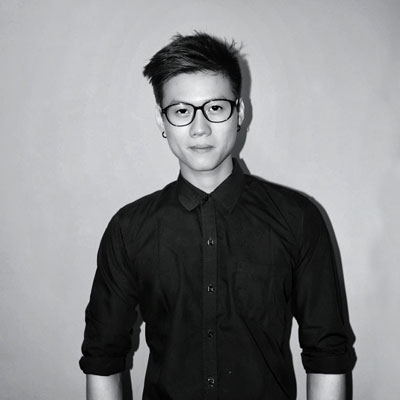
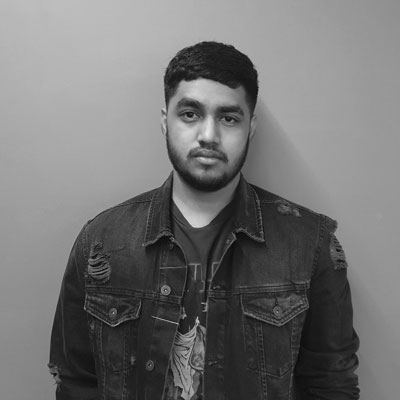
.jpg)
